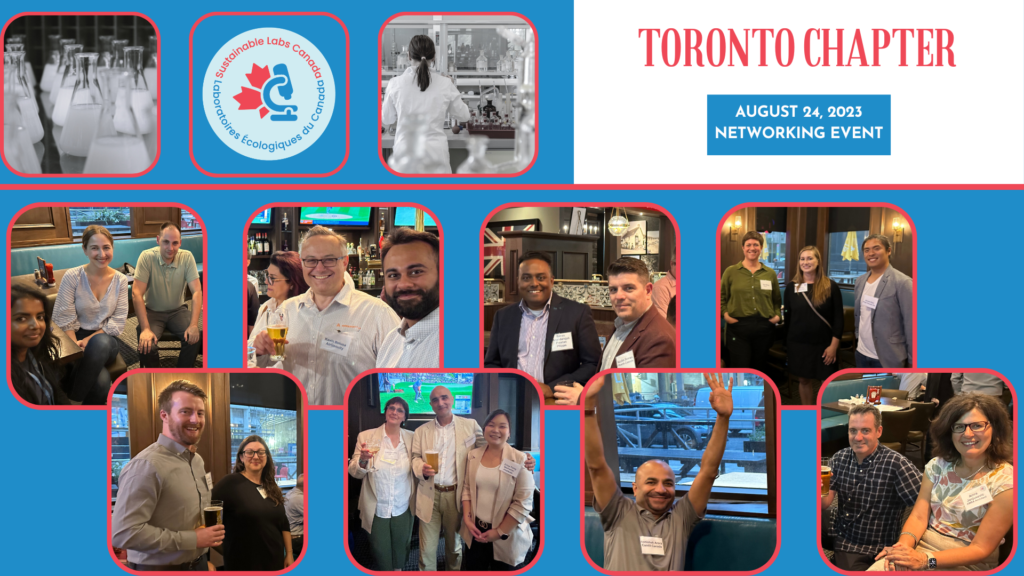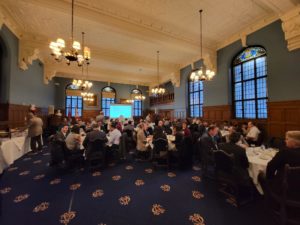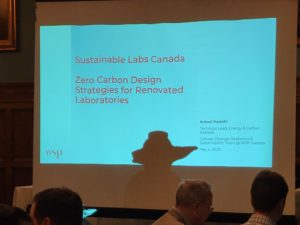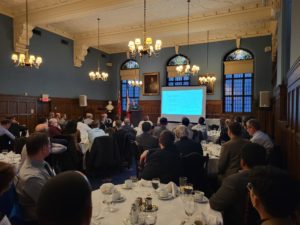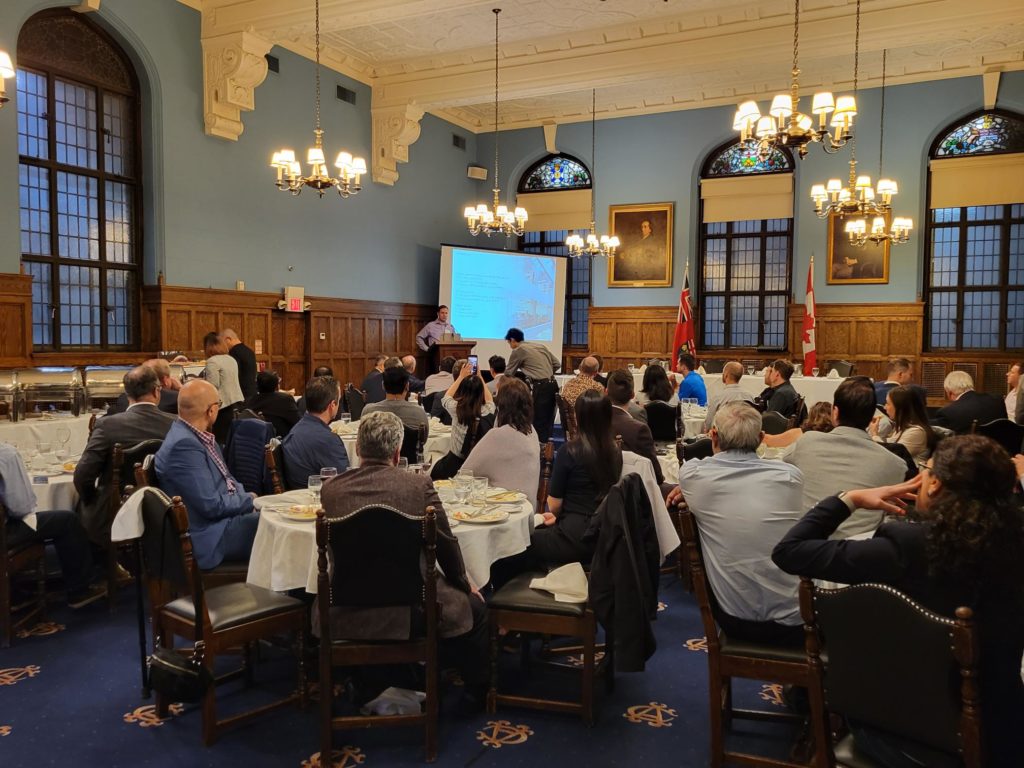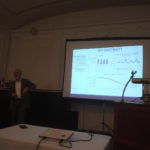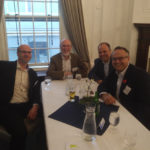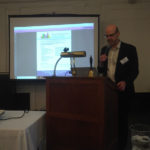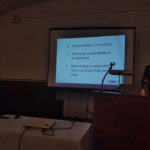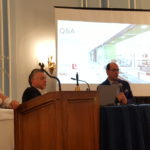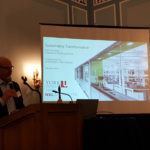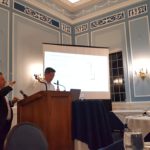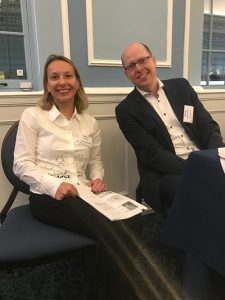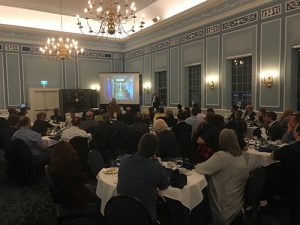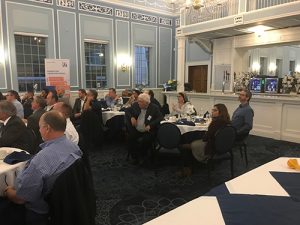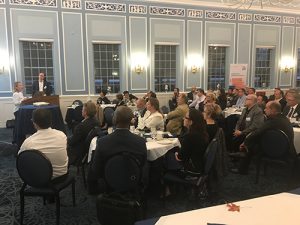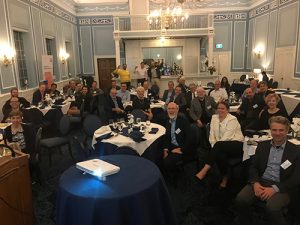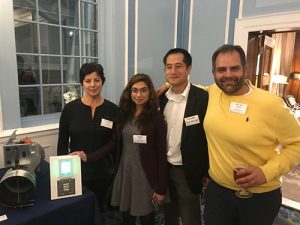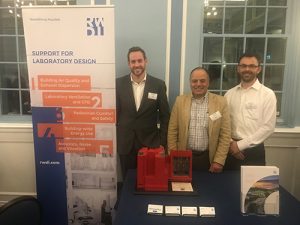 Welcome to the Toronto Chapter page.
Welcome to the Toronto Chapter page.
Membership in the Chapter is included in SLCan's annual membership fees. Visit https://slcan.ca/
For more information on the Chapter please contact toronto@slcan.ca.
Chapter Events
Toronto Western Hospital Wastewater Energy Transfer Project
Register HereAgenda
Presentation & Networking at Dialog Design Studio (35 John Street #500 Toronto, ON M5V 3G6)
5:00 pm to 6:00 pm – Cocktails, Networking & Exhibitor’s Table
6:00 pm to 6:30 pm – Meal – Grazing Stations (please email john.alberico@rwdi.com with any dietary restrictions)
6:30 pm to 7:30 pm – Presentation
7:30 pm to 9:00 pm – Networking
Fees (no payment at the door):
Attendees:
- SLCan Member: $ 110
- Non Member: $160
Sponsorship:
- SLCan Member: $300 includes meal for 1 person. Allows for sponsor to distribute their brochures at each table.
Abstract:
Every day we are faced with the devastating consequences of global warming, and we don’t have to look outside of Canada to see it. It is constantly in the news and it is impacting us all. From raging forest fires to unseasonable temperature fluctuations, and “100 year storms” that seem to happen annually, we are paying for the consequences of fossil fuel reliance. While some of these terrible events may not impact you, everyone is impacted by skyrocketing utility costs and direct impact to consumers cost of goods. We all must do our part, big and small. The University Health Network (UHN) takes our stewardship responsibilities very seriously and we are thrilled to be able to say that UHN is the first hospital to move forward with the utilization of a Wastewater Energy Transfer (WET) system, implementing this in partnership with Noventa Energy. This unique opportunity at UHN’s Toronto Western campus, which includes our Krembil Discovery Tower, is an exciting project that is well underway towards reducing our campus greenhouse emissions by 50%. This project will improve resiliency, increase our campus heating and cooling capacity, improve our campus redundancy, reduce our greenhouse gas production, reduce our maintenance and capital replacement costs, and save us operational dollars. This presentation will share the excitement and goals of this amazing project.
Presenters:
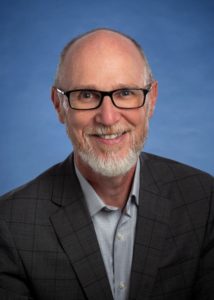 Ian McDermott, Executive Director, Redevelopment and Chief Planning Officer, University Health Network
Ian McDermott, Executive Director, Redevelopment and Chief Planning Officer, University Health Network
Ian McDermott is the Executive Director, Redevelopment and Chief Planning Officer, FM-PRO, University Health Network in Toronto, Ontario. In his current roles, Ian works with clinicians, service providers, design teams, constructors and all levels of government in managing and creating innovative environments for clinical and academic healthcare, research and education. Ian and his team are project, space and clinical/scientific interpreters, translating needs and concepts between the all the users and the design/operational teams.
Ian was a founding member of the SLCan Board of Directors and the 2nd President, holding that position for two terms.
SLCan presentations are eligible as a directed training activity.
If this event has to be cancelled because of a COVID resurgence, your fee will be reimbursed less the Eventbrite processing fee.
Designing the Self Driving Lab of the Future: AI, Automation and the Acceleration of Research
Register HereCost:
Attendance:
- SLCan Member: $110
- Non-Member: $160
Event Sponsorship:
- SLCan Member: $300 includes meal for 1 person. Allows for sponsor to distribute their brochures at each table.
Agenda:
Live & In Person – Speaking Engagement at the Albany Club (91 King Street West, Toronto, ON)
5:00 pm to 6:00 pm – Cocktails, Networking & Exhibitor’s Tables
6:00 pm to 6:30 pm – Service of the Meal (please email john.alberico@rwdi.com with any dietary restrictions)
6:30 pm to 7:30 pm – Presentation and Service of Dessert
7:30 pm to 9:00 pm – Networking
Abstract:
How do we decide what infrastructures are critical to future flexibility and scalability given limited information available today? How do designers identify system priorities and premiums that need to be baked into the design while preserving opportunities and differing capital required to make modifications in future? How do we proceed with only limited knowledge to make robust labs today for resilient labs tomorrow?
Presenters:
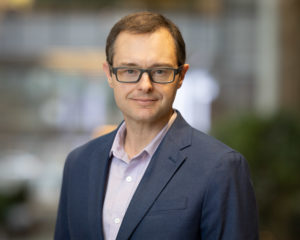 Sean M. Caffrey, PhD, Executive Director Acceleration Consortium
Sean M. Caffrey, PhD, Executive Director Acceleration Consortium
As the Executive Director, Sean supports the strategic direction and operations of the Acceleration Consortium. Prior to joining the Acceleration Consortium, Sean worked in the office of the Vice-President of Research and Innovation at the University of Toronto as the Executive Director Strategic Initiatives development, where he led a team developing and scaling high-priority interdisciplinary research networks. Before joining the Office of the Vice President of Research and Innovation, Sean was the Executive Director of BioZone, the Centre for Applied Bioengineering Research at the University of Toronto.
Sean received a Project Management Professional certification, an MBA specializing in entrepreneurship and innovation from the Haskayne School of Business, and a Ph.D. in Microbial Genomics from the University of Calgary.
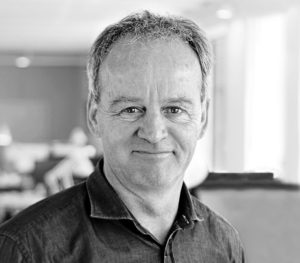 Stig Mikkelsen, Architect, MAA, Founding Partner, CEO, Mikkelsen Architects
Stig Mikkelsen, Architect, MAA, Founding Partner, CEO, Mikkelsen Architects
As an architect I have a strong wish for a better world. With our office we take steps towards sustainable solutions, in which knowledge of climate and materials inspires and drives the development of the architecture”. As an architect and designer, Stig Mikkelsen has a broad skill set and is especially recognized for his design achievements in university buildings, laboratory design and transformation of existing building mass – the most sustainable building approach. Recent projects include Ferring Pharmaceuticals new Copenhagen Headquarters, along with Foster + Partner, a 24.000 m2 large research and development center with offices and laboratories for biochemical, biopharmaceutical and advanced cellular research. The building is certified LEED Gold in sustainability. Stig is also responsible for the 24.000 m2 large Steno Diabetes Center Copenhagen, a state-of-the-art life science building and Northern Europe’s largest hospital for prevention and treatment of diabetes. The project was co-financed by the Novo Nordisk Foundation and contains laboratories, treatments areas, health clinics, and rehabilitation clinic, and 4.500 m2 office space for health personnel and public employees. The Laboratory- and Logistics Building, situated at the heritage Bispebjerg Hospital in Copenhagen, is a project, close to Stig’s heart; this modern research building houses 9.500 m2 of advanced laboratories and research facilities. Stig has also designed and built the Systems Biology Building for the Technical University of Denmark, a university building which houses auditoriums, classrooms and laboratory facilities for research and teaching. The laboratories are cleanrooms with a high purity classification, GMO classification, and fulfil containment/biosafety requirements.
 Liam Brown, M.Arch, OAA, MRAIC, PMP, Principal, Architect, mcCallumSather
Liam Brown, M.Arch, OAA, MRAIC, PMP, Principal, Architect, mcCallumSather
Liam Brown is a Nationally licensed Architect and principal at mcCallumSather, leading their Science and Technology team. mcCallumSather is a multidisciplinary firm that delivers Architecture and Mechanical Engineering project solutions that advance sustainability and strive for a more resilient world. Liam is passionate about solving complex problems and working collaboratively throughout the lifespan of any project. Through over ten years of practice, Liam has designed a wide range of project typologies supporting life science research for both private and public sectors.
Liam’s list of past and current clients includes the University of Waterloo, University of Toronto, University of Guelph, Conestoga College, Life Labs, Biovectra, DeNova, McMaster University, Ontario Power Generation/Laurentis, McMaster Innovation Park, Geneseeq Technologies, and OmniaBio/CCRM.
 Iyonne Rippie, PE, Associate, Mechanical Engineering, ARUP
Iyonne Rippie, PE, Associate, Mechanical Engineering, ARUP
Iyonne Rippie is a professional engineer in the United States and Senior Mechanical Consultant in Arup’s Toronto Office with over 35 years of experience in the design of mechanical systems in the built environment across many building sectors. With a passion for bringing energy efficiency and sustainable design to every building, Iyonne has been leading projects in Arup since 2013 and designing mechanical systems in the laboratory built environment since 2000.
Moderator
 Amanda Fics, Associate Principal, Cumulus Architects
Amanda Fics, Associate Principal, Cumulus Architects
An Associate Principal at Cumulus Architects, Amanda is a proven leader managing projects in the life sciences, innovative healthcare and post secondary education. She has worked on large-scale developments, integrated master plans, complex renovations and P3 pursuits. Deeply passionate about ensuring the design process is informed through engagement – Amanda has established a reputation for balancing the diverse interests of stakeholders and user groups, managing client requirements, and maximizing the impact of large consultant teams. Over the past year Amanda has worked as project manager for the Lash Miller Chemistry Building Expansion Project, coordinating all aspects of technical design and delivery.
SLCan presentations are eligible as a directed training activity.
If this event has to be cancelled because of a COVID resurgence, your fee will be reimbursed less the Eventbrite processing fee.
UHN’s PMCRT tour (open to SLCan Members Only) and Networking Event right afterwards (open to all)
Sustainable Labs Canada (SLCan), Toronto chapter is hosting a limited availability member only tour of UHN’s s flagship research tower, PMCRT. The tour is limited to SLCan members only, and has limited availability, so please sign up as soon as possible to ensure your spot on the tour.
Located at College and University on the MaRS campus and nestled in the heart of research alley, the 15-storey, 400,000 ft2 facility boasts a significant footprint of both vivarium and lab space. UHN will be providing a short presentation on the building followed by a tour. Upon completion of the tour, SLCan will be hosting a networking event ($25 / ticket), which is open to all, and will include appetizers. SLCan members will be provided one free drink ticket.
Zero Carbon Design Strategies for Renovated Laboratories
Abstract:
The challenges of reaching Net Zero for laboratory infrastructure become even more complicated when we are looking at renovations in existing laboratory spaces. Designs need to take into account the limitations of existing mechanical and electrical systems, the performance of existing envelope assemblies and adapt to the available footprint in the building while limiting the construction impact on the researchers that need to continue to use the building.
WSP was engaged on this confidential project to design a Net Zero Carbon solution for this major laboratory renovation. In this presentation, Antoni will review the process and strategies that were developed to achieve the clients goals while minimizing the disruption to the ongoing research activities.
Specific approaches that will be reviewed include:
- Existing infrastructure analysis and baselining;
- Enclosure strategies;
- Mechanical systems; and
- Energy generation and storage.
We will also review how the net zero carbon strategies support and align with the overarching sustainability goals of the project, creating a sustainable environment that allows researchers to thrive.
Presenter:
Antoni Paleshi, WSP Canada
Antoni Paleshi is a national practice leader for zero carbon buildings in WSP Canada’s Climate Change, Resilience and Sustainability team, with 20 years of experience in the field. Antoni specializes in the design, simulation and evaluation of building efficiency and GHG reduction measures with experience leading teams towards zero carbon buildings in all major sectors, including health care and laboratory applications. Antoni has led and is leading a number of community-, portfolio- and facility-scale building decarbonization projects for organizations like the City of Vancouver, Laboratories Canada, Home Depot, CAMH and the City of Toronto.
SLCan presentations are eligible as a directed training activity.
High Performance Laboratory Facilities: A Pathway to Zero Carbon Design
Abstract:
Designing and constructing new buildings to zero carbon levels of performance is a critical strategy to contribute to meeting climate action commitments, for Canada and for other nations. In the coming years, laboratory buildings are expected to make up a substantial proportion of new development for the Government of Canada and for other developers of real estate, as demand for the science and technology sector remains high. Achieving zero carbon performance is uniquely challenging for laboratory buildings where plug and process loads are high, outdoor air volumes must satisfy a high number of air changes, and laboratory environmental conditions are critical to maintain.
This session will provide an overview of the importance of laboratory buildings in achieving a zero-carbon future, the unique challenges in achieving this objective, and examples from Canada and worldwide of successful developments that are targeting this level of performance. Insights will be provided which focus on technical solutions as well as innovative process for design and engagement with laboratory users.
The objectives of this presentation include:
- Providing a global understanding of the importance of zero carbon and how this target applies to laboratory buildings.
- Providing real-world examples of facilities designed to achieve zero carbon and emerging technologies that enable zero carbon (building envelope, HVAC, renewable energy).
- Describing an inclusive and engaging design process whereby laboratory users are fulsomely engaged to provide insight and perspective on laboratory equipment and processes.
- Providing an understanding of strategies for designing high-performance lab buildings including pre-design and programming stages, optimizing air change rates, modeling process load energy consumption, development of outcome-based specifications and documents.
- Providing an engaging and interactive session, which inspires team members to innovate and collaborate on future projects.
Presenters:
Ali Alnaggar, University of Toronto
Ali Alnaggar is an Energy Manager with the University of Toronto’s Sustainability Office. He is responsible for managing the implementation of the Tri-Campus Energy Modeling and Utility Performance standard for new construction and renovation projects and collaborating with project teams to ensure compliance. A professional engineer, certified energy manager, and project management professional, Ali’s background is in Electrical Engineering, and he holds a Master’s in Clean Energy Engineering from the University of British Columbia. Prior to joining U of T, he has worked in various energy management and facilities planning & construction roles in British Columbia, Alberta, and Ontario.
Robert Mariani, DIALOG
Robert is a leader in the DIALOG Toronto studio mechanical engineering group. His passion for healthcare, research, and laboratory projects has led to invaluable advances in the firm’s expertise and portfolio in these sectors. He approaches each design challenge to maximize occupant comfort and energy efficiency, balancing simplicity in operation with technological innovation. Robert has designed HVAC, plumbing, fire protection, and building automation systems and led numerous projects to completion. From concept to contract documents, he is proficient in construction, site inspection, and contract administration. As building systems become increasingly complex, Robert believes that systems will perform best over their lifetime if they are uncomplicated and intuitive for their users.
Neel Bavishi, DIALOG
Neel Bavishi is passionate about applying the art and science of building performance simulation and data-driven design to produce positive outcomes for the built environment. A mechanical engineer by training, Neel is well-versed in whole-building energy modelling for both new and existing buildings and lifecycle cost analysis, design optimization, and data visualization. His experience includes developing energy models for green building certification programs, carbon-neutral retrofit studies and district energy strategies, and the development of net-zero energy and emissions policies and standards for municipal, provincial, and federal government bodies.
SLCan presentations are eligible as a directed training activity.
Retro-fitting and Forward-Thinking for Laboratories
Abstract
This session, co-presented by Moriyama & Teshima Architects, Crossey Engineering and TMU, will explore the unique challenges and constraints associated with the addition of laboratories to existing buildings within an urban setting, while balancing sustainability goals, health, safety, and comfort expectations for occupants and the surrounding buildings.
The challenges and constraints will be exemplified by a case study of The Toronto Metropolitan University’s (TMU) Centre for Urban Innovation (CUI). This will include a tour of the CUI and a presentation afterward.
The CUI is uniquely situated on a dense campus setting in downtown Toronto. The development involved retrofitting and adding on to a 130-year-old heritage building to accommodate research laboratories, entrepreneurial spaces, and updated utilities. This facility is a hub for research and innovation in key urban issues focusing on food, water, and energy.
The site invoked unique challenges, both as a result of the heritage designation, and the presence of taller residential structures immediately adjacent to the CUI. The regulatory environment, combined with the development’s high level of visibility to neighbours, required early consideration of potential air quality and noise issues which can often be in direct conflict with the desire to reduce energy use.
Presenters:
Ronen Bauer, Moriyama & Teshima Architects
Ronen is a Partner at Moriyama & Teshima Architects. He acted as Lead Architect for the U of T Mississauga Student Meeting Place and for the Toronto Metropolitan University’s Centre for Urban Innovation, a complex renovation and addition to a heritage building housing multiple research labs and entrepreneurial spaces. Ronen’s other award-winning works include the Canon Canada Headquarters, the Niagara Falls History Museum, and Waterloo Region Museum.
Phil Silverstein, Moriyama & Teshima Architects
Phil is a Principal at Moriyama & Teshima Architects . Since joining the firm in 2001, he has been integral to delivering multifaceted, complex projects, such as Toronto Metropolitan University’s Centre for Urban Innovation, the University of Toronto Mississauga’s Innovation Complex, and Victoria University’s Goldring Student Centre. Phil brings a drive and passion for designing buildings that are leading edge, low-carbon, and highly sustainable.
Patrick Waller, Crossey Engineering Ltd.
Patrick Waller, a Senior Associate of the firm. He joined Crossey Engineering in 2006 after graduating from Queen’s University with a B. Eng. Patrick has been involved with various types of projects. He is a member of the PEO and a LEED®AP.
Danny Baltazar, Toronto Metropolitan University
As a former MTU graduate in Mechanical Engineering, Danny was fortunate to join the university’s Project Management Office in 2016 to manage the design and construction of the Centre for Urban Innovation project. With more than a decade of experience working on behalf of owners on large scale renovations and new developments in both the private and public sectors, Danny thrives when working with project stakeholders to deliver mandates of complexity and risk. Danny’s passions are rooted in seeing projects come to life, especially when delivering much needed space for the students at MTU. His current projects on campus include the redevelopment of O’Keefe House (a similar heritage renovation and addition) and the development of 202 Jarvis St.
SLCan presentations are eligible as a directed training activity.
The Race for Lab Space in Ontario
Abstract
COVID has illustrated a significant shortcoming in the availability of lab space that has had a remarkable impact on the Canadian Life Science sector’s ability to conduct research. As an example of this impact, a Canadian COVID Vaccine was not able to be commercialized with significant advantages and efficacy over foreign vaccines due to an inability to access the appropriate facilities. Furthermore, the growing need for life science, the availability of funds in the sector, and the needs for space have grown and are projected to grow significantly over the next few years.
With an already crowded downtown core and no new lab space becoming available, how will the Toronto and Ontario market respond to increasing space needs in the Research, Manufacturing, Clinical Trials, etc. in the Life Sciences market with no new real estate assets becoming available?
Join Sustainable Labs Canada (SLCan) for a round table with four of Ontario’s industry leaders to discuss the growing need for life science space and how industry leaders are meeting the needs.
Panellists:
Ty Shattuck, McMaster Innovation Park
Ty Shattuck is the savvy business leader and innovation extraordinaire who heads the McMaster Innovation Park (MIP) in Hamilton, Ontario. His successes in technology and business are a telling tale that such an attribute is worth embracing.
As a professional Engineer, Ty is no stranger to analyzing solutions and developing new technologies to address emerging industry related problems that stagnate growth and business development. Throughout the years, much of his expertise has been dedicated to dissecting and reinventing varied sized organizations, guaranteeing them a competitive play in the global marketplace.
Ty is reputable for his achievements in business design and product development and is celebrated for being a trailblazer in commercializing technology and garnering venture capital, especially in his current position at MIP.
He is the past-Chair of the Board of Governors for Mohawk College and was a founding adjunct member of the Ontario College of Art and Design’s Master in Strategic Foresight and Innovation program.
Ty holds a Bachelor of Computer Engineering from the Royal Military College of Canada, and a Masters in Business Administration from the University of Toronto’s Rotman School of Management. He was also an officer in the Royal Canadian Air Force.
Ian McDermott, UHN
Ian McDermott is the Head of Planning and Integration (Space Management and Capital Project Planning) for all areas of the organization, and the Senior Director of Research Facilities at the University Health Network (www.UHN.ca) in Toronto. He is the Past-President of SLCan (www.SLCan.ca) and VP of the Toronto Chapter of SLCan. Ian has been a member of the Senior Management Team for Research at the UHN for the last 21 and is also a member of the Senior Management team of UHN Facilities Maintenance – Planning, Redevelopment and Operations (FM-PRO).
Ian and his team are project, space and scientific interpreters, translating needs and concepts between the all the users and the design/operational teams. He is also responsible for the Facility Maintenance and Operations of both the Princess Margaret Cancer Research Tower (MaRS) and the Krembil Discovery Tower.
Ian holds a Specialist Degree in Molecular Genetics and Molecular Biology from the University of Toronto.
Randal Froebelius, MaRS
Randal Froebelius is part of the MaRS Centre real estate team, primarily responsible for property operations and overseeing the tenant coordination of the Phase 2 development. Randal has broad experience in the management, development and construction of industrial, commercial office, retail, institutional and residential properties. He has held project management positions in large general contracting firms and progressively senior management roles at Bramalea and Beutel Goodman Real Estate Group.
Prior to joining the MaRS team, he was responsible for all property management and leasehold construction activities associated with the Kolter Property Company’s six million square foot portfolio of assets in Toronto and Dallas.
Randal holds a BESc from the Western University, and an MBA from the Richard Ivey School of Business. He is a member of Professional Engineers Ontario (PEO), the Building Owners and Managers Association (BOMA) and the Association of University Research Parks. Randal was recently appointed to the Executive Committee of BOMA Canada.
Jim Wilson, Lennard Commercial Realty
With more than 30 years of experience, Jim Wilson still believes in challenging the status quo and thinking differently. The way he challenges the commercial real estate status quo is by focusing exclusively on Occupier Services in Office Leasing, Biotech and Life Sciences where he helps Occupiers understand how space can be used most effectively to generate more value per square foot from fewer square feet. He delivers solutions that integrate space design, employee services and technology solutions to help improve employee engagement and business performance. The process Jim employs is research based, open book and ideal for Occupiers who are renewing, relocating or restructuring their lease and biotech companies looking for the first or next wet lab facility.
Jim was the first sales representative in the Toronto commercial real estate industry to focus on biotech and life sciences where his knowledge and relationships are now a valued resource in the Toronto Life Sciences community. Jim has worked with biotech companies in the MaRS Discovery District, “Pill Hill” in Mississauga and McMaster Innovation Park in Hamilton and he also advises medtech startups in the Toronto-Waterloo Corridor.
Jim spent the first 32 years of his career working at the two largest commercial real estate brokerage firms in the world and joined Lennard Commercial Realty in January 2021.
SLCan presentations are eligible as a directed training activity.
Distributed Energy Resources (DERs) and Microgrids
About This Event
Traditional energy systems both contribute to climate change and can be adversely impacted by the extreme weather events that arise as a result of a warming planet. Distributed Energy Resources (DERs), including microgrids, provide an opportunity to both lessen the climate change impact of energy systems and make them more resilient to adverse events.
This presentation will provide an overview of microgrids, including the benefits, challenges, case studies and emerging technologies.
Presenter:
Ed Rubinstein, University Health Network
Ed Rubinstein is UHN’s Director of Environmental Compliance, Risk and Sustainability. He’s been leading the hospital’s many environment programs since 1999 and has helped UHN become a leader in environmental sustainability in health care.
Both UHN and Ed’s leadership in the field of “greening health care” have been acknowledged with several awards, including from the Ontario Hospital Association, Canadian College of Health Leaders, Natural Resources Canada, Practice Greenhealth and the Canadian Council of Ministers for the Environment; Ed was recognized as one of “Canada’s Clean 16” in 2018.
Aerosolized Pathogen Response Plan for Indoor Environments
About This Event
As people return to working and socializing indoors, the probability of sharing air in a communal space with an infected person maximizes the risk of infection from inhalation of aerosolized pathogens such as SARS-Cov-2. The risk of infection is primarily affected by proximity to the infected person (near-field concentrations), the airflow patterns through the space, the concentration profiles within the space (far-field concentrations), and the length of time either person stays in the space. Mitigating the risk of infection requires reducing the exposure dose through:
- Minimizing generation and discharge to the space,
- Minimizing exposure time,
- Minimizing concentrations within the space,
- Application of biological deactivation measures, and
- Isolation to control migration and spread within and between communal air spaces.
The design, configuration and operation of the HVAC systems together with use of other engineering controls such as portable air filters can be critical to mitigating risk and minimizing indoor transmission.
Every space may pose different levels of risk. In this presentation, attendees will hear about an aerosolized pathogen response plan that combines new methods and tools that can be used to assess risk of nearly any space and determine measures that will make buildings safer to occupy now and more resilient in the future.
Presenter:
Thomas C. Smith, 3Flow
Tom Smith is the President and CEO of 3Flow. Mr. Smith has worked for more than 30 years helping facilities provide safe, efficient and sustainable performance of labs and critical workspaces. He holds a Bachelor of Science in Mechanical Engineering from North Carolina State University and a Master of Science in Industrial Hygiene from the University of North Carolina. Mr. Smith has chaired and served on numerous committees for development of national and international standards on Ventilation for safety and Health. He serves on the Board for the International Institute of Sustainable Labs (I2SL) and is a member of the Alumni Hall of Fame for the Mechanical and Aerospace Engineering Department at North Carolina State University.
Target 2030: Establishing Utility-Performance Targets for Carbon Reduction at the University of Toronto
About this Event
The University of Toronto (U of T) is increasing its commitment to reducing its scope 1 and 2 greenhouse gas (GHG) emissions. The updated goal is to be at least 37% below the university’s 1990 level of 116,959 tonnes eCO2 by 2030. This will keep U of T on track to becoming a net-zero GHG institution by 2050. A key element to achieve this goal will be to reduce the carbon footprint of all buildings, both existing and new construction.
To support this goal, RWDI’s services were engaged to develop an updated utility-performance standard for all buildings across three U of T campuses in downtown Toronto, Scarborough and Mississauga. After conducting an iterative energy-modelling approach, RWDI and U of T established performance-based metrics for six archetypal buildings, including wet and dry laboratories, that represent most of the buildings across the three campuses. This collaborative process involved selecting representative archetypal buildings, confirming key inputs and assumptions. Performance targets were developed for new buildings that will balance technology, costs, and current infrastructure (e.g., U of T’s district energy system). Staging-improved indices, to keep in tune with codes, were also established, as were tiered improvements that can be applied to existing buildings, which represents a large portion of U of T’s total emissions.
This session provides an overview of RWDI and U of T’s overall approach, including details about the key considerations mentioned above. It will also highlight key findings and limitations related to both wet and dry laboratory building types. The session will close with a discussion of next steps for the University of Toronto, with key learning lessons and considerations for other academic and research facilities seeking to improve utility performance through a similar framework.
Presenter:
Joel Good, RWDI
Joel is a Principal and the Sustainability Practice Area Leader with RWDI where he is a trusted advisor on projects aiming to create comfortable, sustainable built environments that harness a site’s natural energy sources. Joel specializes in energy and daylight modelling, solar and reflected light studies, thermal & visual comfort, and net-zero strategies. Joel is a Passive House Certified Consultant, and WELL Faculty member and performance testing agent.
SLCan presentations are eligible as a directed training activity.
Driving Successful & Sustainable Business Outcomes Through Retro-Commissioning
Over the last 5 to 7 years, commissioning services have come to the forefront of successful project delivery and become a key ingredient of the project team’s competency. Customers have placed greater focus on building reliability, redundancy, and sustainability/optimization, all the while expanding the focus of commissioning beyond typical M&E systems. Although this focus has been a mainstay in recent new builds, the largest area of concern and opportunity resides in existing buildings. Healthcare facilities are constrained by budgets, resources, competing priorities & user groups, aged facilities and deferred maintenance. Laboratory facilities are no exception. In a place where critical research and the advancement of healthcare takes shape, supporting a sustainable operating environment is key.
Presenter:
Adrian Sluga, Senior Vice President at JLL
Adrian Sluga leads the North American Commissioning & Building Analytics business unit of JLL. With more than 20 years in the construction industry and more than 7 years in commissioning, Adrian has grown JLL’s practice to become the largest provider in Canada, and a mainstay in the healthcare sector. His presentation will focus on Retro-Commissioning of existing facilities, and in particular, their operations. He’ll provide an overview of the healthcare landscape from his perspective, thoughts on how to structure a successful program, and why commissioning of all forms is defined by one key mindset: crafting a rigorous program delivered through meticulous execution that supports and enables the needs of the business.
SLCan presentations are eligible as a directed training activity.
Women’s College Hospital a P3 Site
Over the years, the energy component of P3 contracts have become more and more stringent. As they usually are performance contract-pain/gain share, Energy Managers within this framework must be in constant pursuit of opportunities to reduce energy usage without compromising space requirement. Implementing energy conservation measures requires detailed review of existing design to establish the rationale behind certain specifications and seeking opportunities to fine-tune them so as to optimize energy consumption.
In this presentation, we will be sharing our experience on little to no cost approach we used in improving the performance of a the P3 facilities Black and McDonald is involved with from the facility management aspect, as well as the energy and sustainability aspect. The presentation will cover all the conservation measures we implemented ranging from fine-tuning the heat recovery mechanism and low-pressure steam humidifier performance to chiller sequencing. We will also cover measurement and verification of the savings achieved from the implementation.
We will also include our approach to stakeholder engagement and will share the different strategies used to persuade key stakeholders involved to allow testing implementation of ideas could result in energy savings.
Presenter
Abiola Adebayo, Black & McDonald
Abiola Adebayo is an Energy & Sustainability Project Manager with Black& McDonald. His academic and professional experience ranges from Building energy management, automation and control to modelling distributed energy resources in both vertically integrated utility system as well as deregulated electricity market. Abiola works as Energy Manager for P3 complex facilities in multiple jurisdictions with primary responsibility of optimizing energy consumption and cost, while maintaining strict indoor air quality and reliability standards. His role also involves applying distributed energy resources (DER) to offset facilities’ peak energy consumption to reduce energy cost and also support the grid through demand response.
Microgrids: The Future of Electricity?
Renewable energy and small scale generation are changing the way electricity is produced and distributed around the world, with the traditional grid being replaced by a decentralized energy system, including “microgrids”. This presentation will describe how micogrids work, as well as their potential benefits, barriers and the University Health Network’s ongoing microgrid project.
Presenter:
Ed Rubinstein
Ed Rubinstein is the University Health Network’s Director of Environmental Compliance, Risk and Sustainability. He’s been leading the hospital’s many environment programs since 1999 and has helped UHN become a leader in environmental sustainability in health care.
Both UHN and Ed’s leadership in the field of “greening health care” have been acknowledged with several awards, including from the Ontario Hospital Association, Canadian College of Health Leaders, Natural Resources Canada, Practice Greenhealth and the Canadian Council of Ministers for the Environment; Ed was recognized as one of “Canada’s Clean 16” in 2018.
Laboratory Air Management – A Case Study to Demonstrate the Enormous Reduction in Air Volumes when Using a Laboratory Air Management System Based on Qualitative Data
This case study will show that the installation of air management systems to regulate air volumes in a laboratory based on qualitative data truly creates a more sustainable system. Measuring air quality to determine the level of air exchanges clearly shows that laboratory air is essentially clean and the number of air exchanges can be significantly reduced. Reducing the air exchanges clearly reduces the demand for conditioned air. Not only are significant cost savings, or cost avoidance given the changing utility costs in Ontario, achieved but there is a huge reduction in the impact on the environment. This case study will show how technology and social behaviors create a successful system. There are additional added benefits to making laboratory HVAC systems more sustainable if you manage the air volumes, tune in to hear more. This case study will focus on two research buildings with air management systems installed in over 400,000 sq ft of laboratory spaces.
Presenter:
Ian McDermott, Senior Director of Research Facilities Planning and Safety, University Health Network
Ian McDermott is the Head of Planning & Integration (capital planning) and the Senior Director of Research Facilities at the University Health Network (www.UHN.ca) in Toronto, Ontario, Canada. He is also is the Past-President of Sustainable Labs Canada (www.SLCan.ca). Ian has been a member of the Senior Management Team for Research at the University Health Network for the last 21 years and was a member of the Research Management Team at the Wellesley Hospital Research Institute since its inception in the early 1990s until 1997. In his current roles he works intimately with clinicians, researchers, administrators, engineers, architects, contractors, building operators, vendors and regulators in designing laboratories and establishing operational parameters. Ian and his team are scientific and space interpreters, translating needs and concepts between the users and design/operational teams. He is also responsible for the Facility Maintenance and Operations of both the Princess Margaret Cancer Research Tower (MaRS) and the Krembil Discovery Tower. Ian strives to ensure these environments continue to be leading sustainable research environments meeting the needs of the UHN Researchers. With a clear focus on the needs for patient care, research and education, Ian has been instrumental in developing effective, efficient and safe environments that are sustainable while continuing to meet all the regulatory guidelines. Ian holds a Specialist Degree in Molecular Genetics and Molecular Biology from the University of Toronto.
SLCan presentations are eligible as a directed training activity.
Sustainable Transformation- Farquharson Case Study, York University
Learn how York University has addressed sustainability from a social and energy perspective, by transforming the Farquharson Building, a tired 50-year-old teaching and research laboratory facility, into modern state of the art laboratories thus addressing todays teaching and research pedagogy. The project is an example of great strategic planning that retained 40% of the facility operational while the building went through major renovations including significant building systems upgrades. The design innovations address social sustainability through the configuration of open laboratories while enhancing the building performance through major upgrades to reduce energy consumption. This project reduced waste through the design process and construction by deploying BIM, Pull Planning, LEAN and IPD techniques through the entire life of the project.
Presenters:
Ron Ogata, Manager Renovations, York University
Ron Ogata is the Manager Renovations at York University where he oversees approximately 200 projects a year and is involved in the University’s capital projects. Ron has a Bachelor of Science in Civil Engineering from the University of Toronto. He has 30 years’ professional experience as an Engineer, Building Science Specialist and Project Manager. Ron recently became a Certified Passive House Designer.
Patrick Saavedra, University Architect and Director, Planning, Architecture and Renewal Projects, York University
Patrick Saavedra oversees approximately 200 projects a year and several large capital projects. Patrick has a Bachelor of Architectural Science from Ryerson University, a Masters of Architecture and Masters of Urban Planning both from the University of Michigan, and has completed studies at University of Copenhagen. He has 25 years’ professional experience as an architect, a planner and an educator. Patrick currently teaches foreign trained architects at Ryerson University in a post-professional program. He has been a guest critic at several architectural schools in the US and Canada and is involved in several advisory roles as a member of The City of Toronto’s Public Art Commission, the City of Mississauga’s Urban Design Review Panel.
Jay Levine, OAA NLAA AAPEI MRAIC, Founding Principal, NXL Architects
Jay Levine is the founding principal of NXL Architects, a Toronto design firm specialized in Science and Technology facilities. A graduate of University of Waterloo, for over thirty years Jay has focused on the design of scientific research and clean environment spaces, working with clients such as York University, Carleton University, University Health Network (UHN), Eurofins Alphora Research Inc.and Therapure Biopharma, As an authority on the design of complex, controlled-environment facilities, Jay has spoken at the Tradeline Conference on Research Facilities, SLCAN Annual Workshop, Toronto Biotechnology Initiative, Toronto Research Symposium, and the International Society of Pharmaceutical Engineers.
SLCan presentations are eligible as a directed training activity.
Federal Lab Modernization – A Multi-disciplinary Approach to Sustainability
Speakers:
Cecily Eckhardt – Diamond Schmitt Architects Inc.
Craig Sievenpiper – H.H. Angus & Associates Ltd.
The Canada Centre for Inland Waters (CCIW) in Burlington Ontario has been a leading Federal research institute in fresh water aquatic science and technology for more than half a century, and is one of the two main research facilities of The Ministry of the Environment and Climate Change’s (MOECC) National Water Research Institute. To maintain its position as Canada’s preeminent freshwater research facility, the modernization of its dated laboratory and office facilities was initiated to commensurate with the Centre’s leadership position in this research field and enhance the institution’s reputation of attracting the best and brightest scientists in the research disciplines within the departments and directorates that are co-located there. The CCIW Lab Modernization Plan (LMP) includes strategies that embody the Government of Canada’s diverse green building commitments, including the renewal of its existing building stock to reflect current sustainability goals and greenhouse gas reduction target. The scope of the LMP Implementation focuses on the interior upgrades to the labs, office and support spaces, and upgrades to exterior glazing to make the most of passive and active sustainable design approaches.
This presentation will be co-presented from an architectural and engineering perspective, and will focus on the multidisciplinary design strategies being implemented as part of a Lab Modernization Plan in the context of Federal initiatives in sustainability. Discussions will include approaches to modularization, envelope upgrades, program allocation, zoning concepts and daylight/occupancy detection. The presentation will also include discussion on strategies for compact mechanical and electrical distribution systems, enhanced efficiencies in low flow capture devices and heat recovery exhaust systems and high efficiency lighting.
SLCan presentations are eligible as a directed training activity.
Safe & Sustainable Fume Hood Flow Reductions
Geoff Shirtliff-Hinds, EH&S Manager, Chemical Lab and Safety Program, University of Toronto
Marc Droiun, Director of Research Safety and Compliance, Environmental Health and Safety, University of Toronto
The University of Toronto is a research intensive university with almost 1600 fume hoods (FH), most of which are constant air volume. A recent survey conducted by the University showed that a majority of FHs have an average face velocity over 110 fpm with exception of the newly installed high efficiency fume hoods (HEFH). Reducing the exhaust of FHs by 25% is one of the many energy saving initiatives the University is undertaking to positively impact it’s carbon footprint. As this energy saving program could potentially impact safety in labs, the Sustainability Office and the Environmental Health and Safety Office initiated a joint study of the containment of FHs at reduced face velocities in conjunction with the annual recertification process.
The testing looked at FHs “as used” – comparing ASHRAE 110 certification testing and stand-alone smoke pattern visualization. The use of smoke pattern visualization was compared to tracer gas measurements and was found to be an effective method for assessing the likelihood of a pass or fail using the ASHRAE testing protocols. This allowed the University to develop an efficient methodology of first pass assessment of containment. Based on the smoke pattern visualization and cross draft measurement, FH containment was graded into different levels. The presentation will discuss the details and methodology for visual first stage assessment using smoke patterns and how the results can be used to direct optimization of energy savings without compromising laboratory safety.

